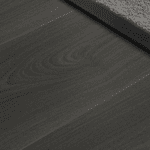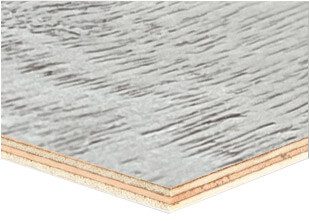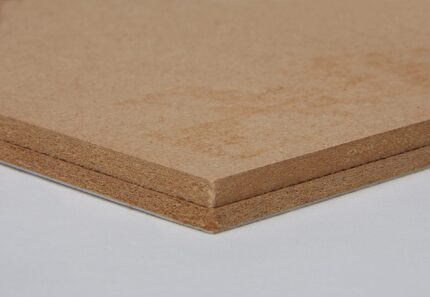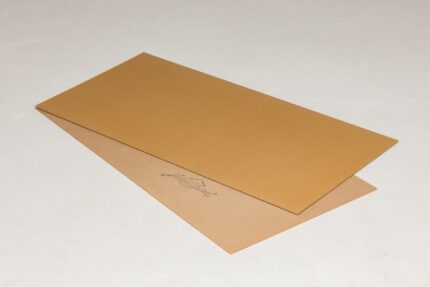Levelling Boards For Flooring
No matter what flooring type you put down, you will always have to ensure that it is applied to a level surface in order to have a stable and visually pleasing end result. Whilst some subfloors can be cleaned, and are fully level, some are not. Some have visible imperfections, such as cracks, dips, bumps or holes which need to be taken into account. In these subfloors, it’s almost certain that you will end up with a floor that is uneven and fairly unattractive if you fail to level it out first.
Enter the Levelling Board for flooring. With one of these boards, which lay between the floor and the subfloor, you can account for imperfections and unevenness. It provides a good alternative to screeding or ply boarding sub-floors in instances where some levelling is required.
Learn more about Levelling Boards For Flooring
No matter what flooring type you put down, you will always have to ensure that it is applied to a level surface in order to have a stable and visually pleasing end result. Whilst some subfloors can be cleaned, and are fully level, some are not. Some have visible imperfections, such as cracks, dips, bumps or holes which need to be taken into account. In these subfloors, it’s almost certain that you will end up with a floor that is uneven and fairly unattractive if you fail to level it out first.
Enter the Levelling Board for flooring. With one of these boards, which lay between the floor and the subfloor, you can account for imperfections and unevenness. It provides a good alternative to screeding or ply boarding sub-floors in instances where some levelling is required.
Levelling boards and underlayments serve similar functions, but are not the same thing:
- Levelling Board – Levelling boards are primarily used to create a flat and smooth surface above the subfloor so that the final installation will be without any imperfections. They can be made of plywood, OSB or even specialised MDF boards. Levelling boards are a specially designed solution for uneven surfaces.
- Underlayment – Underlayments serve more as a barrier between the floor and the subfloor, rather than a support, although they can also have that functionality. Each underlayment has a main feature: comfort, sound reduction, insulation, moisture protection, and more.
Using levelling boards instead of the traditional, default subfloor preparation methods is better for a good number of users, for the following reasons:
- Faster installation – Levelling boards can be installed quickly, as opposed to traditional screening or plyboarding. They require no drying time, meaning you can place them down and immediately begin building the flooring overhead.
- Cleaner process – Wet screening methods can be messy, and aggravating to deal with. Floor levelling boards, however, have no compounds due to their dry nature, making the installation much cleaner.
- Consistent surface—Levelling boards effortlessly and consistently offer a uniform and smooth surface. Other methods require active effort to ensure a consistent surface.
- Acoustic and thermal insulation – Levelling boards include built-in insulation properties, both thermal and acoustic. This means that not only will rooms be warmer, but sound will travel less between rooms, very useful for multi-storey buildings or apartments.
- Reduced weight – Levelling boards are lighter when compared to screeds, meaning the overall structural load of your floor is reduced.
- Compatibility – A levelling board is compatible with nearly any flooring type.
- Customisation – Levelling boards can be cut and shaped to fit irregular room layouts.
- Lower environmental impact – Our floor levelling boards are made from eco-friendly or recycled materials.
Several factors dictate which levelling board you should get.
- Nature of the imperfections – If you have minor imperfections, you should only need a thin levelling board, between 3-5mm thick. But if you have more moderate imperfections, such as small dips or uneven cracks, you will probably need a thicker board, from 5mm up to 9mm. That being said, if there are significant depressions across the subfloor or height differences, you may need to use multiple layers.
- Type of Finished Flooring – Typically, the heavier the flooring type you’re applying over the levelling boards, the thicker boards you’ll need.
- Load-Bearing Requirements – Depending on the room, and what will be placed in it, you may require a strong foundation. For example, a kitchen is full of heavy appliances that will weigh on the floor.
- Subfloor material and condition – Concrete is the most non-demanding subfloor for levelling boards, requiring much less thickness than other subfloors, which may be too flexible.
- Transition to Adjacent Rooms – Doorways and transitions must be kept in mind. If you don’t properly calculate how much the levelling board will raise the flooring, then you might create a blockage or a tripping hazard in these areas.
Whether or not your levelling boards will be underfloor heating compatible will entirely depend on the material it’s made from.
- Type of Compound – Some levelling compounds are made with underfloor heating in mind. They often have low TOG ratings and lend themselves to resist alterations made by temperature.
- Thickness – Typically, for underfloor heating, you want flooring that is not so thick so the heat can properly conduct. The thicker it is, usually, the harder it is to transfer heat to the room above.
- Curing Efficiency – The curing process needs to be done correctly to ensure the surface of the floor doesn’t crack or become uneven. Follow manufacturer instructions to be sure.
- Expansion Joints – Flooring without expansion joints means they cannot properly expand and contract in accordance to the temperature changes – meaning that cracks are likely.
Our complete floor levelling system – Jumpax Basic – is designed to be a quick and cost-effective method of subfloor levelling. Made of lightweight MDF material, it is able to be used in both domestic and commercial settings and can help with sound reduction as well as being used with underfloor heating, too, so they’re incredibly versatile.
With 0.7 tog, this product is well-suited to underfloor heating thanks to its low thermal resistance to allow heat through until the room above.
Jumpax Basic is available in one thickness – combining both a top layer of 3mm and a bottom layer of 4mm to provide the perfect subfloor levelling. This thickness usually suffices for most subfloor levelling projects.




